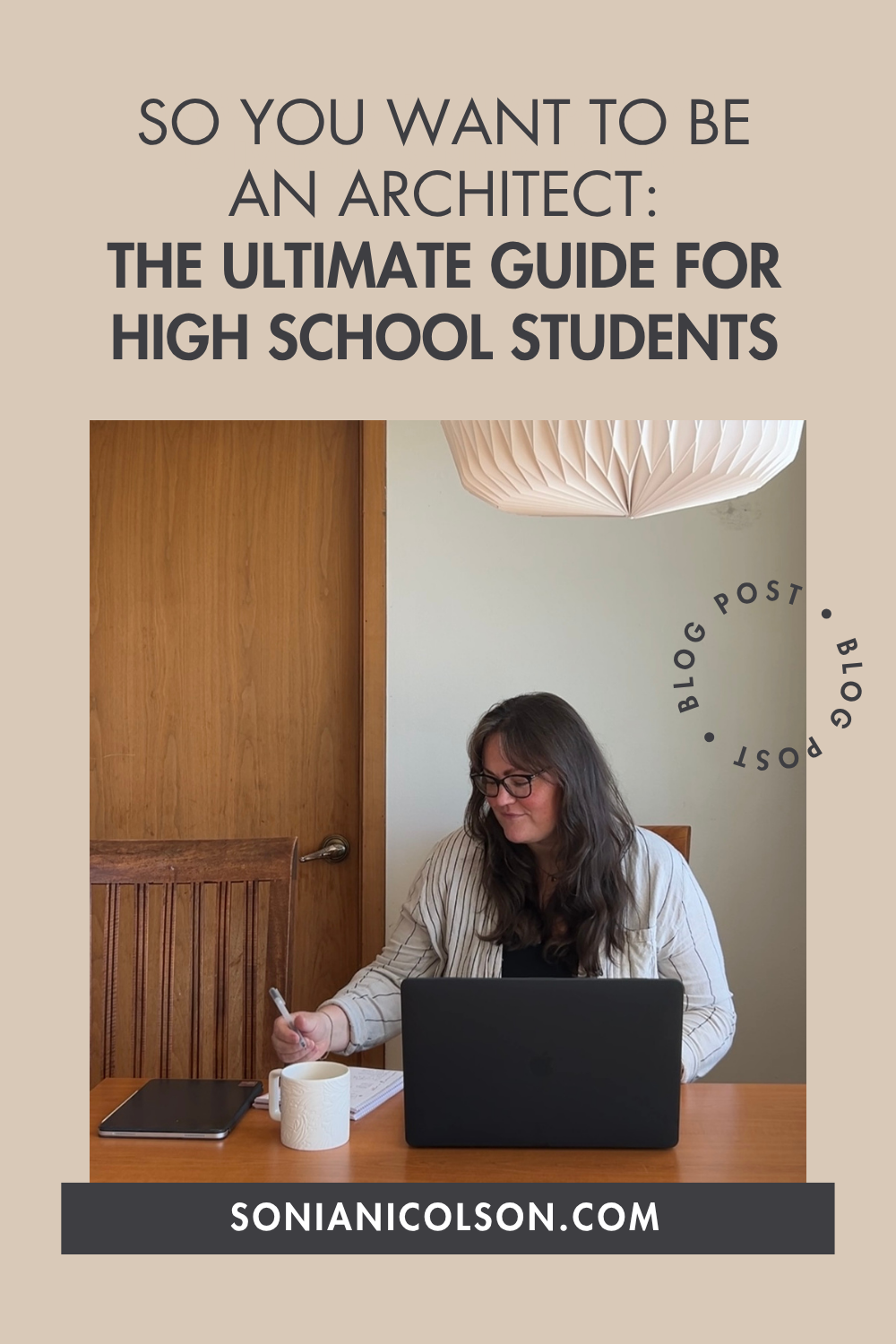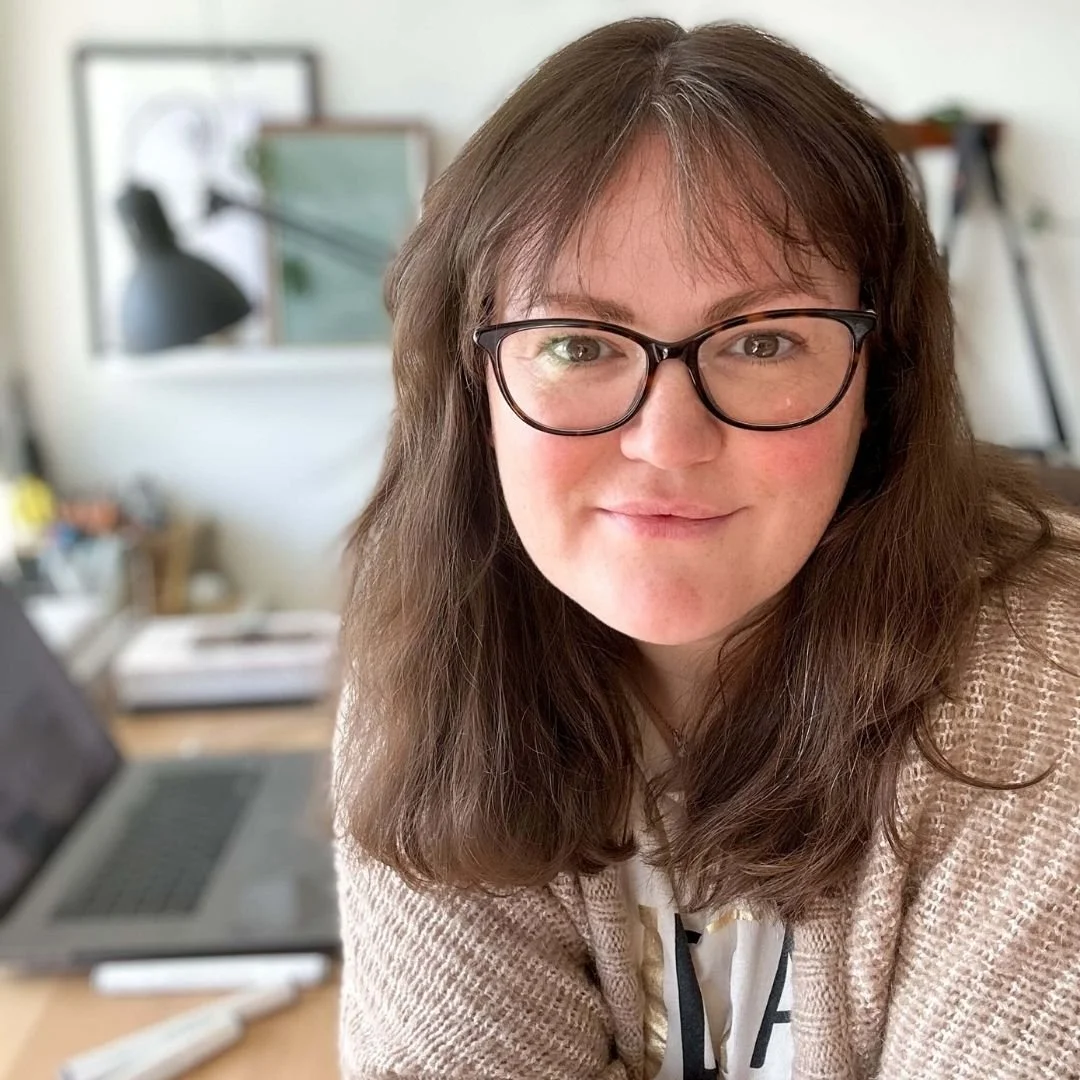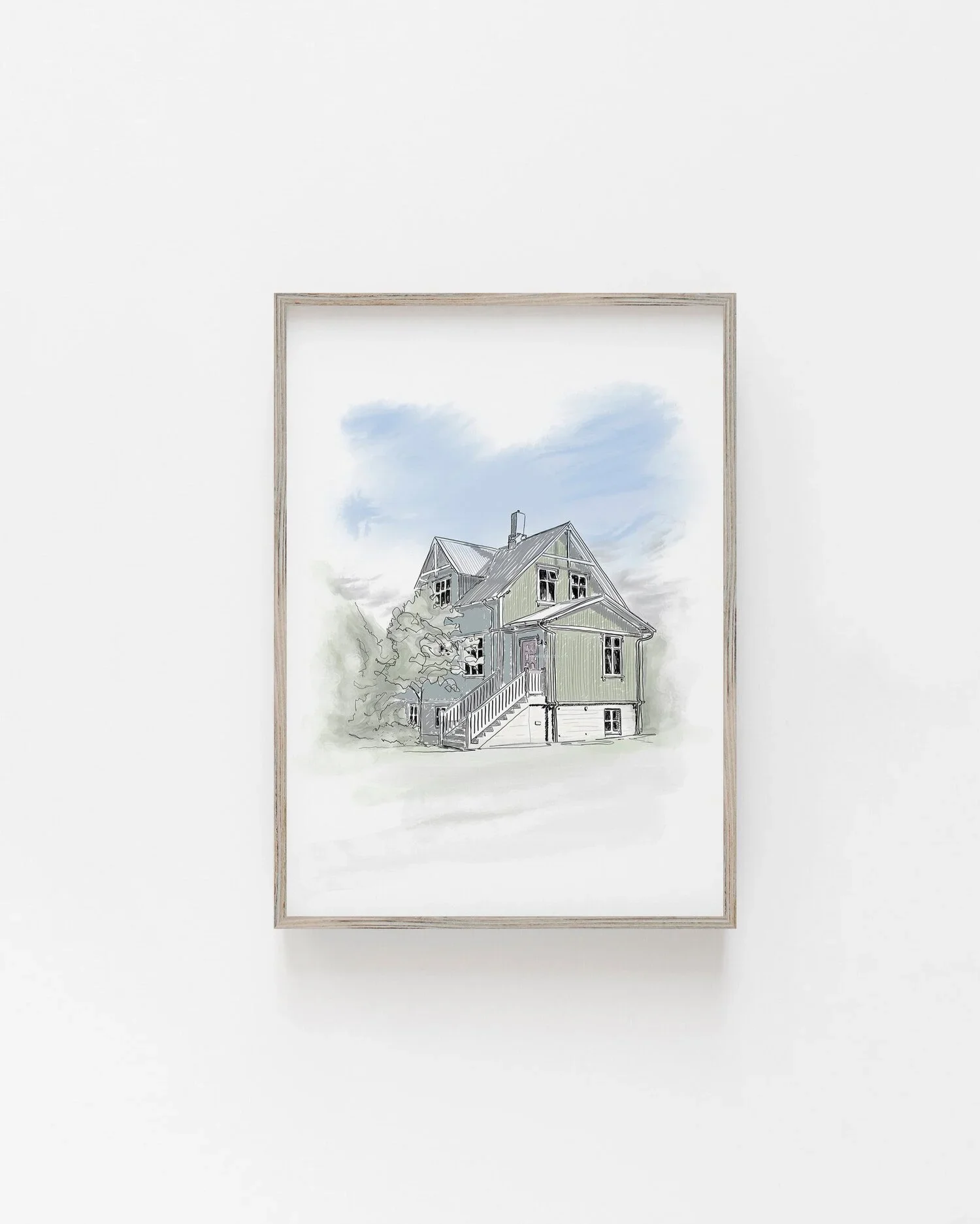About Sonia Nicolson
Sonia Nicolson is a British Chartered Architect (ARB) and Fellow of the Higher Education Academy (FHEA). As an Architect and Creative Educator based in Iceland, she helps students and designers build confidence in hand drawing, design, and portfolio skills.
Start your journey on the Start Here page.
Start Here
New to my blog? Begin with these reader favourites
Want more support? Explore my free resources and courses.

























