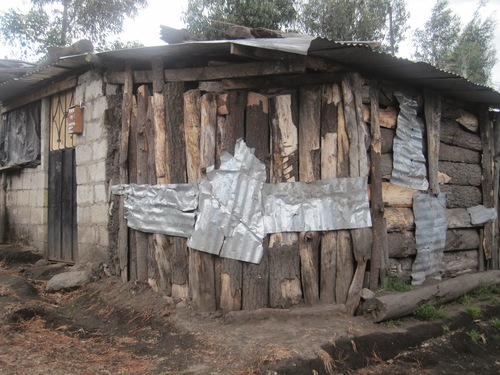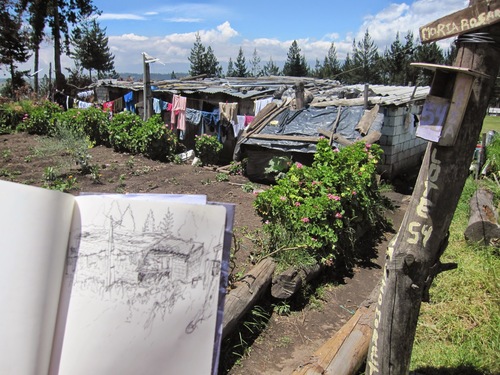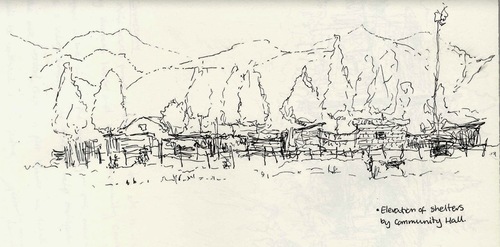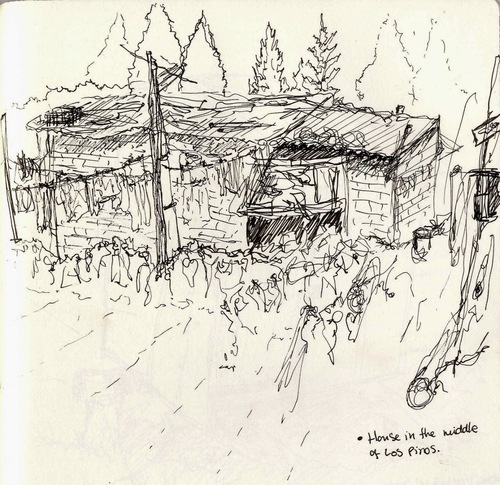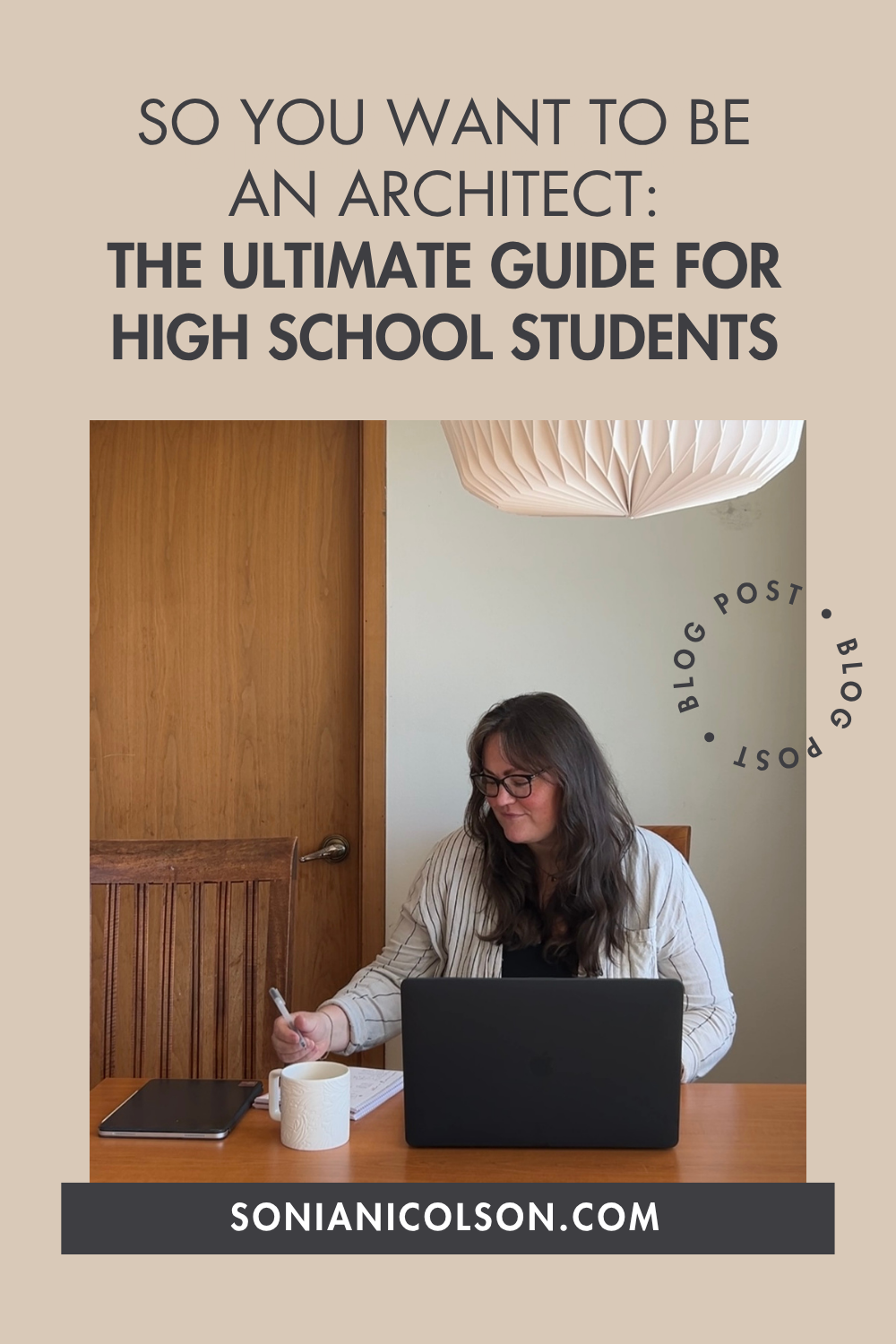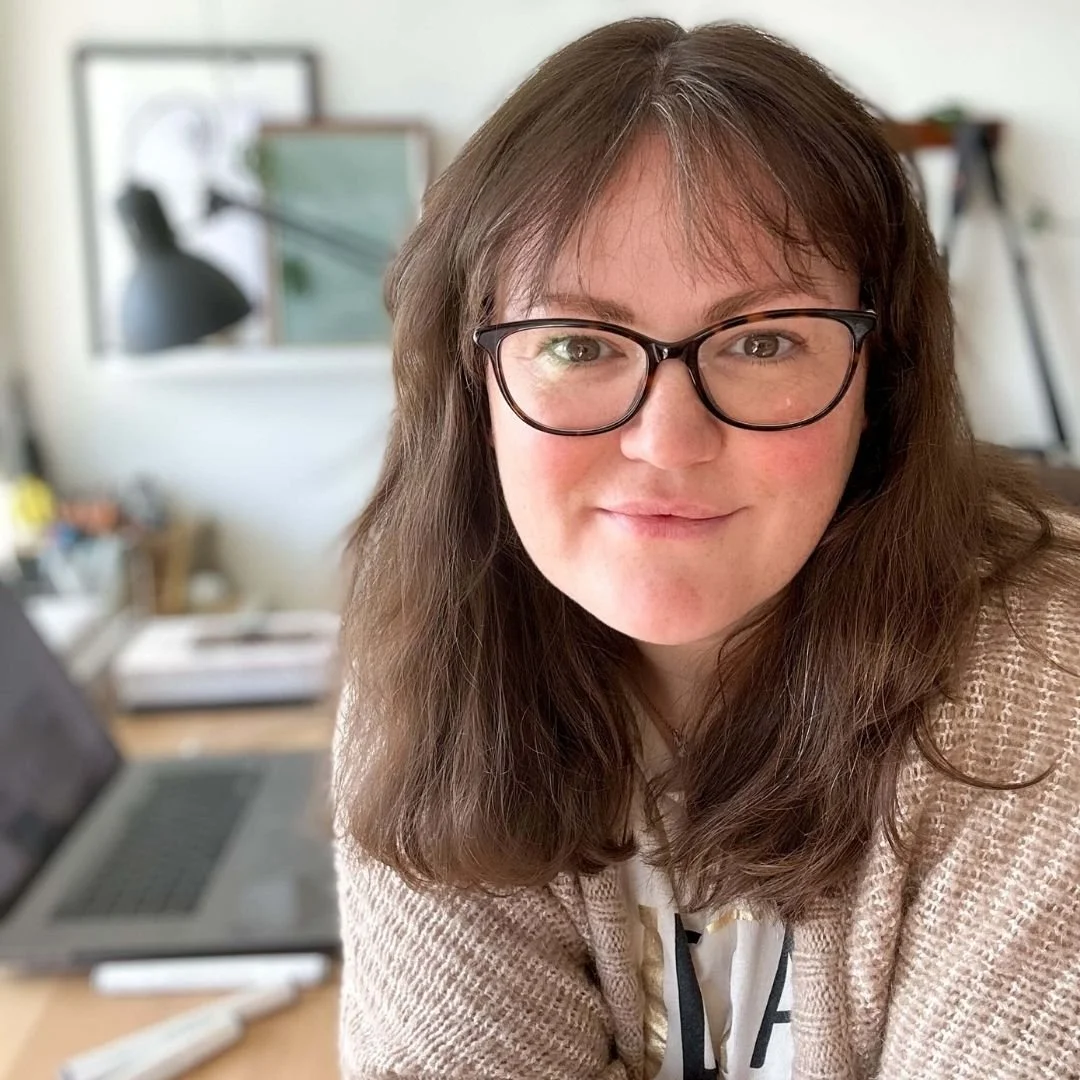Change By Design Workshop In Quito, Ecuador (ASF-UK)
/Hola from Ecuador, Quito to be exact. I met up with the other participants; image 40 Architects, Interior Designers, Academics, and students from all over, on holiday together and you have probably got the right picture. But joking aside it is great to be with a bunch of like-minded people who all want to try something new, in a new place, something meaningful, and hopefully make a small bit of difference.
I am here in Ecuador to participate in a workshop run by Architecture Sans Frontieres - UK (ASF-UK) they: "aims to make community and international development issues integral to the practice and teaching of architecture. We strive to make architecture relevant to the world’s majority – people who are marginalised or living in poverty." http://www.asf-uk.org/change-by-design-equador
ASF-UK is mainly a voluntary organization that is based in London and runs workshops in the UK and internationally on different topics, i.e. Participatory Design. The participatory design looks to encourage owners/occupiers of land to participate in a workshop, with us volunteers and asks them to analyze the site through interviews, activities, and games surrounding the dreaming and developing of ideas for their future. It uses an existing methodology previously tried and tested to generate solutions based on opinions, visions, ideas, communication, interviews, drawings, games, and more. This workshop in Quito looked at two sites at different scales; Dwelling, Community, and for the first time, City. These scales are addressed with reference to the existing and potential interrelations with Ecuador’s 'Buen Vivir' (good living) national development plan.
After introductions and a session on our aims and objectives, we visited the two sites: Atucucho and Los Pinos. These sites are very different both in social and physical structure, age, size, population, and history. This makes them very interesting, and very difficult to chose which to volunteer with. We also visited Quitumbe which is a developed settlement in the south of Quito and to be looked at as a kind of precedent study.
The first, Atucucho, is an inner-city site and is one of the first occupations in Quito located (often somewhat precariously) high on the mountainsides. It is something of a concrete jungle constructed on an abandoned farm, from the 1980s onwards, in land zoned as a green belt (property of the Ministry of Health). Living here are 17,000 families divided into 6 sectors with an Improvement Committee for each, and governed by a General Assembly (other committees inc. water, safety, transport). The settlement is consolidated with communal areas, proper water and electricity connections, markets, a high street, and paved roads ~ there are still areas that need improvement and safety is an issue. Some sectors still have 'shacks' and are settled in risk-prone areas. Original plots were 13m x 8m but now some are larger, some over 3 stories.
Atucucho has had a difficult history in terms of leadership, its occupation was massive in scale and organized by very strong and controversial leaders who were eventually overthrown years later due to corruption and abuse of power. The history of the settlements is long and plagued with violent evictions and land disputes (1990s). Atucucho remained for 8years without an Improvement Committee and so there was a delay in regularisation. In 2010 a new committee was formed and they are on good terms with the authorities. They have accomplished substantial improvements and are close to gaining titles of land next year.
Our work at Atucucho looked at site interventions and aimed to contribute to the ongoing consolidation process by leveraging on a few existing, concrete opportunities for change. These are intended as a means not only to respond to some of the neighborhood’s problems but primarily to set precedent to explore difference, initiate dialogue and forge stronger cooperation among the different actors involved in the consolidation process.
The second, Los Pinos, (and the site in which I volunteered) is located on the edge of Quito, on land owned by the Mines try of Agriculture. At 13h it is a large site for its current 62 families living onsite however an estimated 312 families are on a list waiting for their plot.
The current occupiers are from the highlands and the coastal areas of Ecuador and have moved to Quito for work; mostly in security or construction. They commute from Los Pinos to Quito by bus which can take 2hours one way, some children travel up to 3hours to attend high school. Those not living onsite tend to rent in Quito but this is expensive and they want to own their own land, outside of the city, where they can cultivate and sell.
The history of Los Pinos is unique as land is not often found without an owner. In earlier occupations (1980s) the land was considered unsuitable for urban use. An invasion happened approximately 7years ago with over 300 people occupying the plot at once. Back then people would construct 'over-the-night-shacks' in order to prevent eviction, rare but several new conditions emerged for illegal occupiers.
This time, the 'residents' of Los Pinos consider themselves Planners; first, they divide up the plots, with only a percentage of the families living on-site from the beginning, these houses are built immediately through Mingas (a local term for community work where the community comes together to do work for the neighborhood; i.e. the access road to Los Pinos was constructed by Minga, by the people of Los Pinos.)
The current occupiers have a very strong position against densification as they do not want to duplicate the extremely pre-cautious conditions experienced by the earlier 1980s occupiers. They have organized an Improvement Committee, electing their own representatives every 2years. Slowly, over time, they build other houses along with the upgrade of services. The new occupants have a different relationship with the government than earlier; in order for them to stay on the land (gaining legal occupation), and be able to apply for some kind of regularisation, they have to prove they are not only occupying the land but actually making it productive.
Their aims and how they wanted us to help surrounded their need for a development plan, but we were not there to plan the land for them. This is where participatory design comes in, where residents can contribute through analysis, diagnosing, dreaming, developing, and defining with the help of our knowledge of design and architectural experience. The plots are currently random and only allow for 62 families plus cultivating. Important factors were to be included such as a community hall (with discussions on market places and shops facing the main road), family units (addressed through typologies), allotments, and social spaces such as a park, football, and volleyball courts, services, and access. However, there are planning rules to work with, i.e. the restriction of construction within 15m of the creek, etc.
Our work at Los Pinos focussed on the definition of cross-scalar design options for future upgrading. Based on the exploration of residents’ spatial practices and their imaginations, the workshop investigated ways in which occupiers/cultivators can be meaningfully involved in an integrated design/development process as active agents of change. This is opposed to top-down vision and spatial solutions often offered by developers (the government’s easy option). The workshop works by its participant’s articulation of needs and aspiration which provide the basis for an open-ended, neighborhood-wide development strategy. This is until you get on-site and start analyzing the residents and land use and discover the many conflicts and social issues which lie beneath a rather zen feeling site.
Quitumbe, located near Los Pinos, was an interesting visit and provided us with an insight into an existing precedent study for a low-income group of residents. Here, the residents had developed their settlement through Minga with residential blocks built in accordance with their Asociacion de Cooperativas guidelines. The development is maintained by the Asociacion de Cooperativas, and if you wish to construct an extension/alteration then you can apply for permission and use the previously agreed designs. They have constructed roads, a bike path, security gates, green spaces, shops on the main road, and a well-kept park at the creek.
The president of the Asociacion de Cooperativas said of Quitumbe" its not paradise but its next door!"
The original residents own their homes after living there for five years, this means they can sell or rent them later proving problematic as sometimes the new owners/occupiers cause tension. When this happens issues are resolved at the Assembly however there is only one meeting a month, causing more tension in the wait.
Before starting the workshop we attended a Symposium day at a local University where these sites, their history, and current development plan were explained along with local and government level policies and guidelines.
The workshop was two weeks long, I had selected to work on the Community-scale at Los Pinos. The first week was mostly 'diagnosis' and analyzing the sites and inhabiters. Firstly, we walk around the site taking in and discussing site observations (sketches, photographs, conversations, etc), then we looked at how the participants responded to questions in interviews, carried out activities such as drawing (participants drew Los Pinos as they want it to be) and group photography (where participants took a photograph of a place they liked and one they disliked onsite and explained why), and completed a full site mapping exercise (showing boundary, build-able space, roads, services, existing buildings, etc). We then moved on to the 'dreaming' stage where we used the Change By Design methodology to encourage the participants to dream of a more developed Los Pinos through drawings (participants drew their ideal home), use of physical models (housing typologies showing rooms to build together and form a home), mapping games (post-it notes for positive and negative spaces, and dwelling and cultivating spaces), group photography (where they further discussed the photographs previously taken) and more.
However, as any project unravels, there were a few setbacks and issues in our research, the first being participant numbers. Generally, on our site visits we would meet with around 20-30 people who lived onsite; mostly women and children but a few men. Numbers increased on Saturdays as residents/nonresidents attended the mandatory Assembly where attendance was recorded. Rules stipulate that you would be struck off the land registry list if you were absent from three meetings, however you could make up absences by attending another activity, i.e. our workshop.
The second issue was the long-standing tension between some residents onsite, they quickly became known within our groups as Group A and Group B. This tension was over the support of the President(s);
A was in support of the current standing President of the committee and
B was in support of the previous. This had come to a head back in March at an Assembly meeting when a fight broke out. Since then Group B had not attended any meetings, meaning they could have potentially forfeited their place on the land registry list due to the above attendance rule.
This also meant we had to carry out our work taking this into consideration, and running some activities twice, though findings were usually similar. Site work was to be inclusive and not exclude any person whether living onsite, cultivating, supporting the current president or not.
We looked into housing typologies and social planning. Sharing a building with someone other than a family member was not supported. Security was a high concern of the residents, Party Walls (walls shared by two houses) were not an acceptable design solution as it was felt that your neighbor could break through the wall and steal from you. The option of building up in the future was liked however the community is strongly against densification and so this would have to be controlled.
The second week moved from dreaming to 'developing', and 'defining' how these dreams could be implemented. This was developed using physical models (housing types and a site model), sketches (possible social spaces and land layouts), Axonometric's (showing different housing types set in context), and finally a large site plan with scale cardboard pieces representing plots, social spaces, roads, etc. Priorities emerged such as a Community Centre, Football pitch, Volleyball court, and park. (Housing types were no longer discussed as long as an equal area was allocated each. Trees were no longer seen as a negative aspect onsite and could possibly be integrated.) Each group acted as Planners, planning out their site to fit all residents along with their requirements. This proved challenging but in time, and with a reduced football pitch (which did not appear an issue), the final group achieved all requirements.
Signing up for this workshop, I did not know what to expect. My architectural experience has meant mostly dealing with developers and large residential master plans where the top-down approach was never questioned, nor were minimum standards. Working in a smaller office enabled a little more attention to the clients brief, however having the opportunity to spend time with the clients/end-users to fully understand and appreciate their lives, concerns, culture, land use, requirements, and help them appreciate what a settlement can be through the participatory design methodology has taught me so much more than I could have expected. The people of Los Pinos, for now, might be solely concerned with owning their plot of land and securing a home on it but they have been through years of fighting for it and have come so close. Once land titles are concrete, hopefully, they will work to plan and develop a better Los Pinos, taking into account our workshop and its findings, the importance of community and listening to each other, of social spaces, and integration of culture ~ It will certainly be interesting to see how it develops.
Having the opportunity to travel to Ecuador and participate in this workshop, with a great group of very talented individuals, has been a delight. I thank you and miss you all. It's been a great experience, I have learned so much about a different sector of design and methodology, which I will be bringing into my teaching, and for that, I thank the wonderful facilitators; Alex, Isis, Beatrice, and of course Naomi who lead the Community and Dwelling groups for Los Pinos. The groups worked fantastically well together and the facilitators, with their knowledge and previous experience, keep us all on track and working to each deadline.
