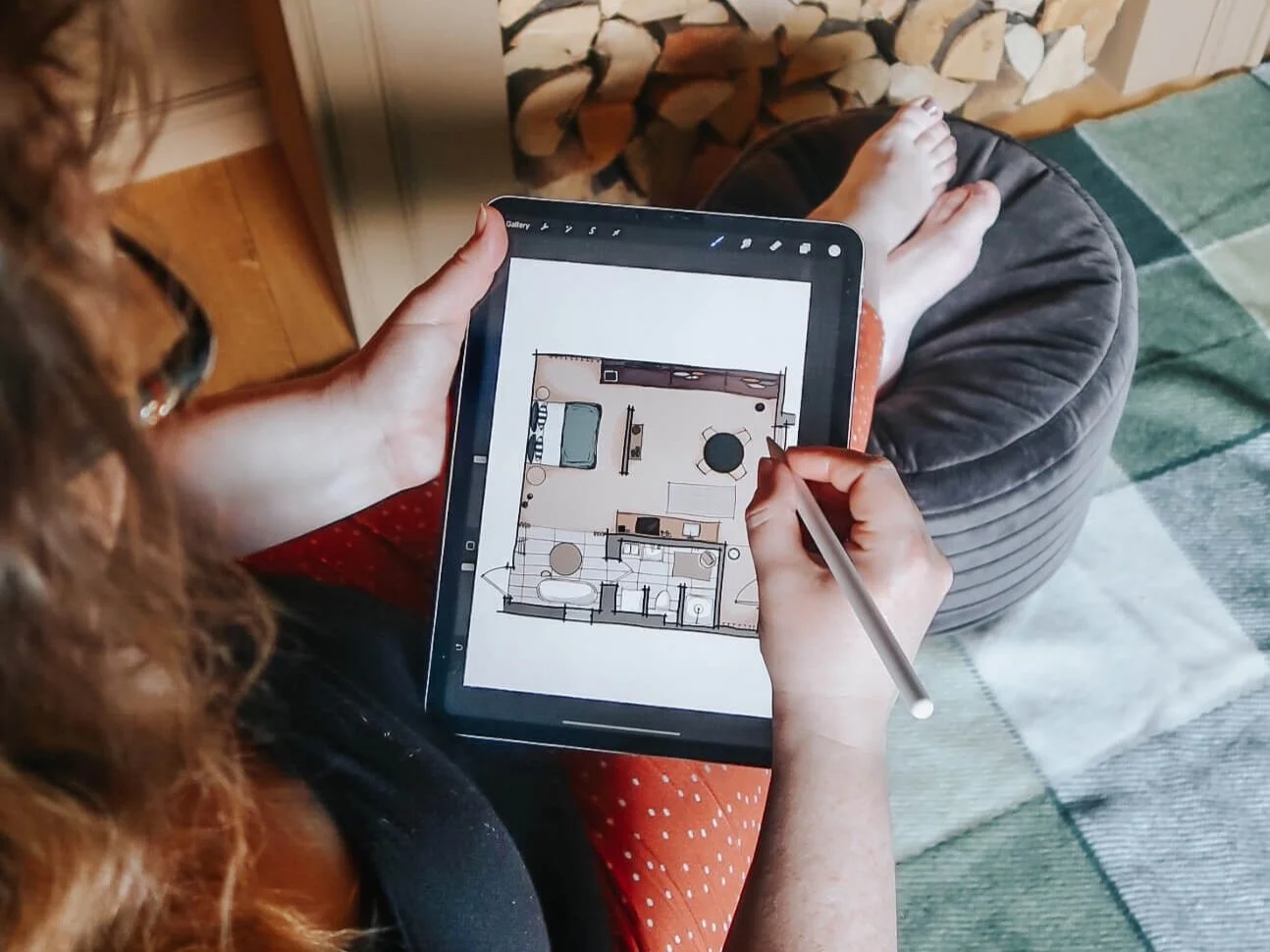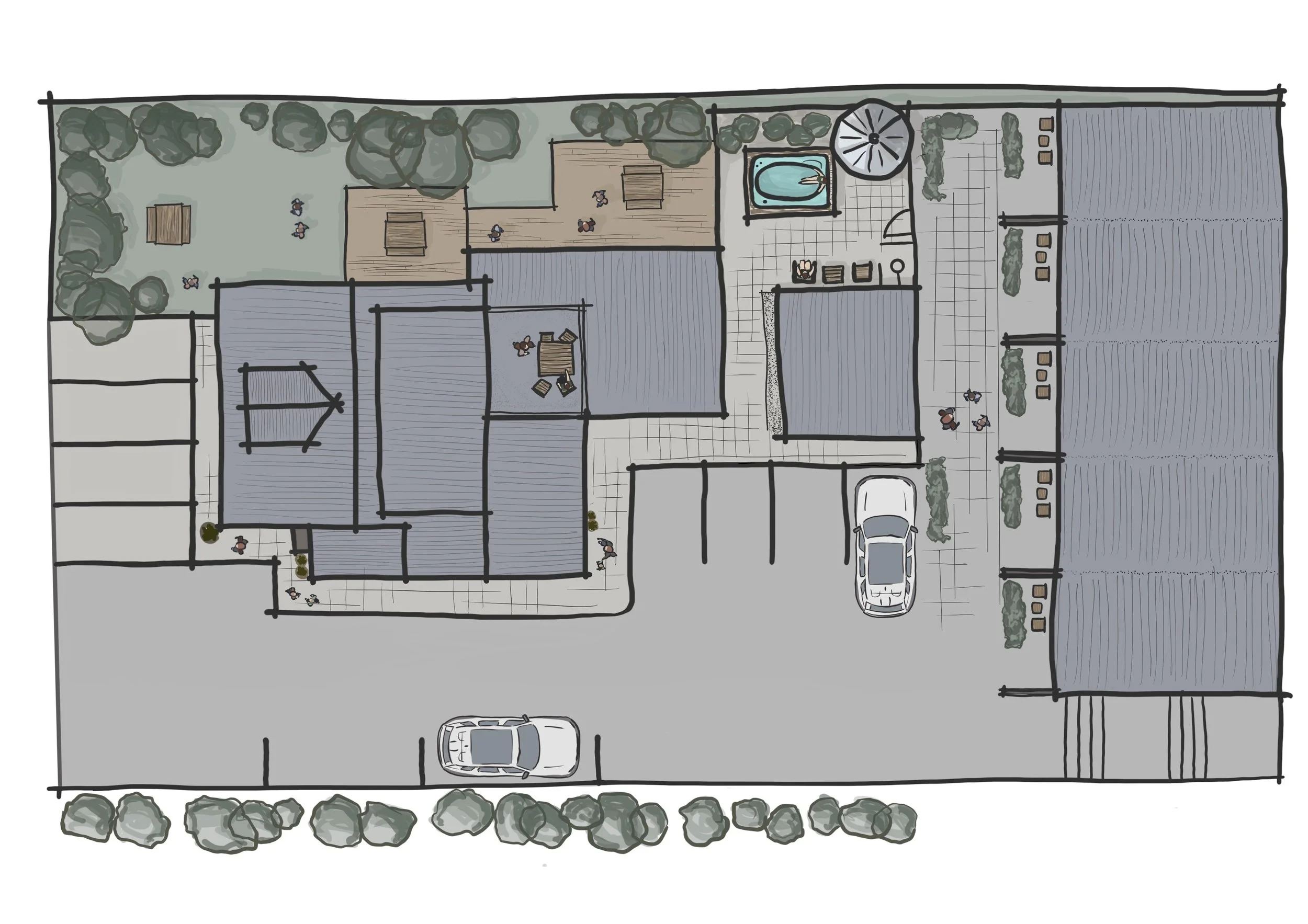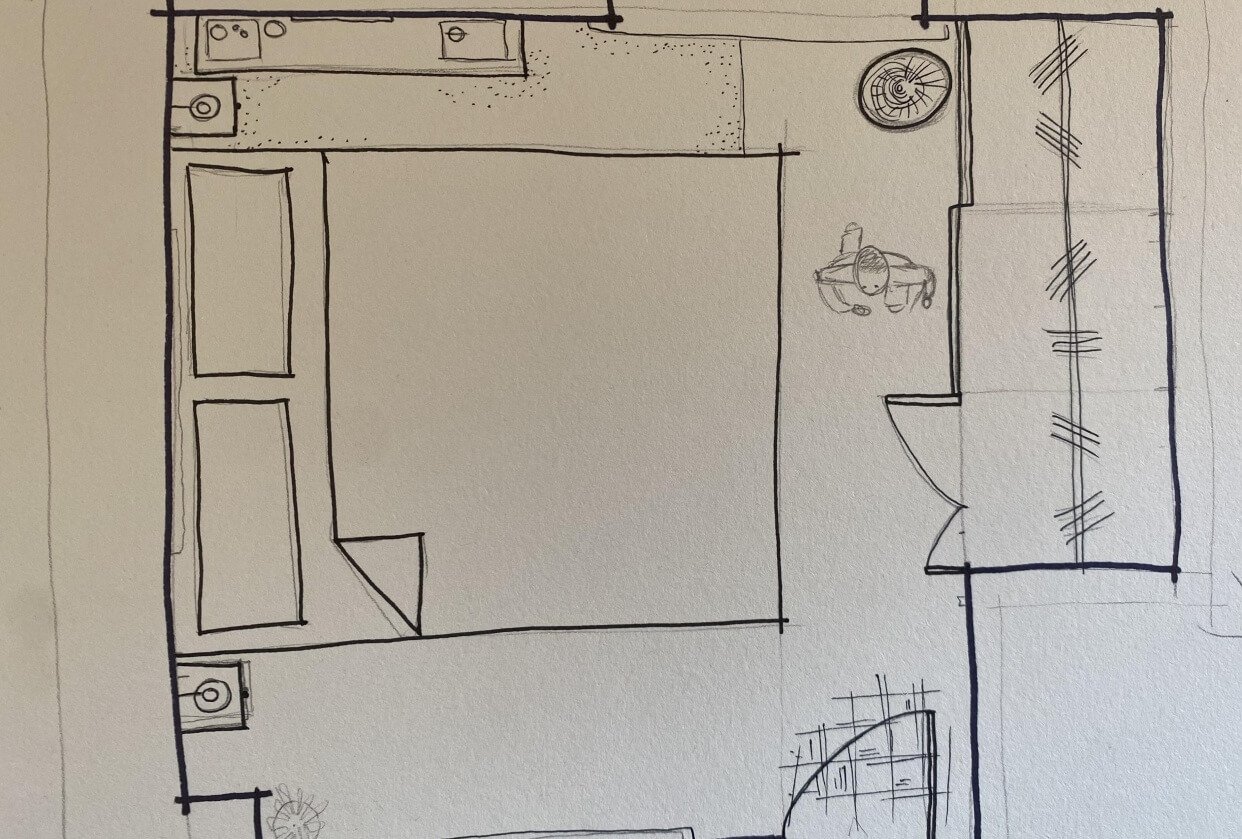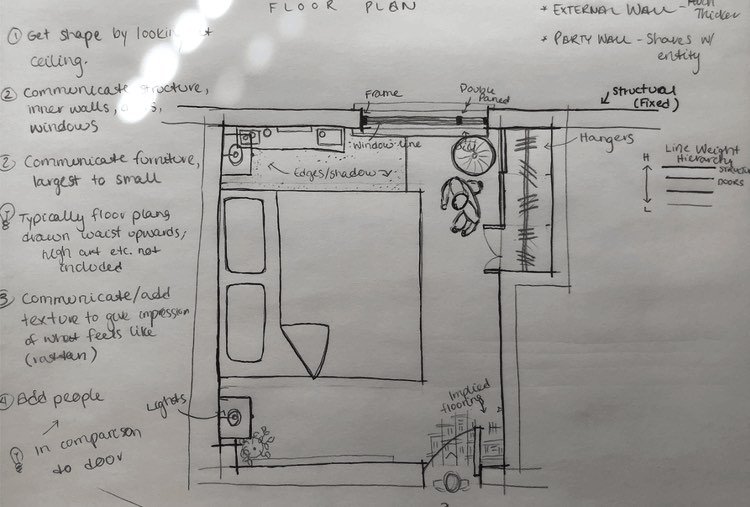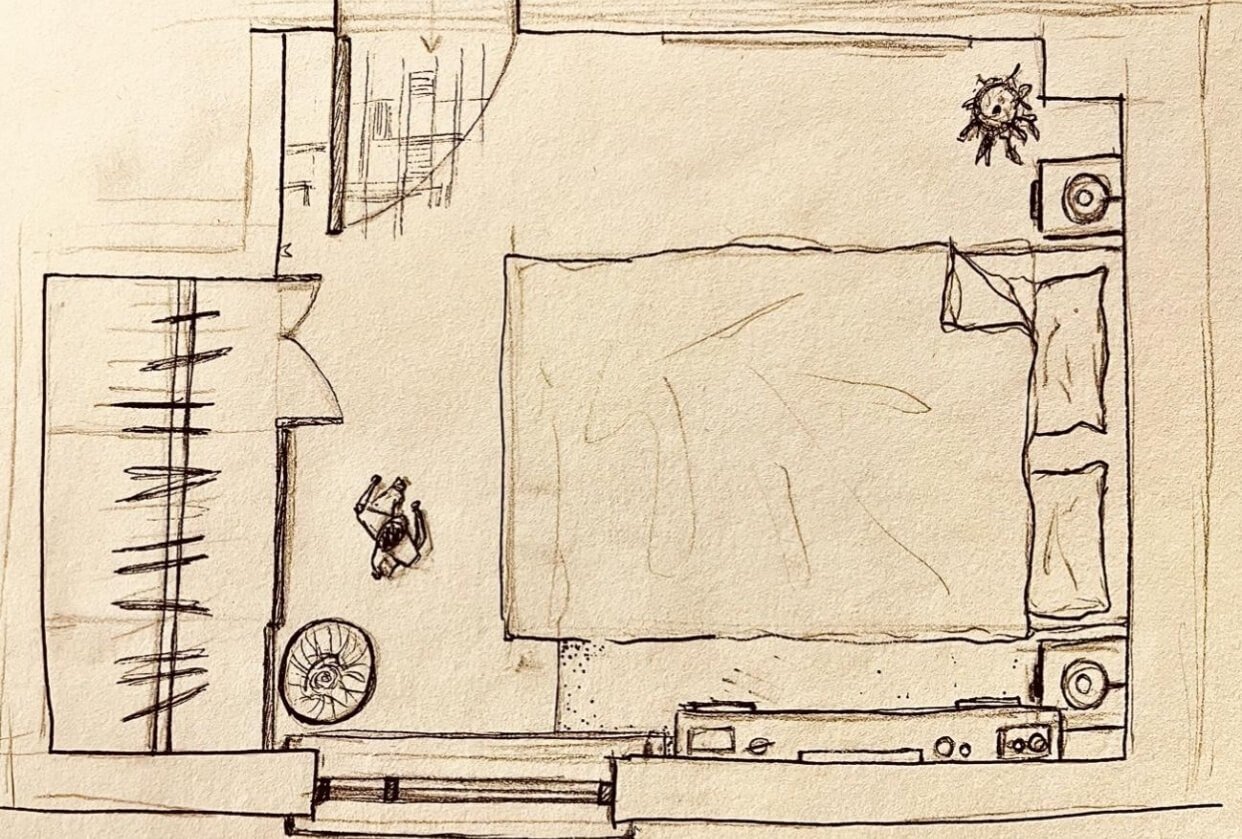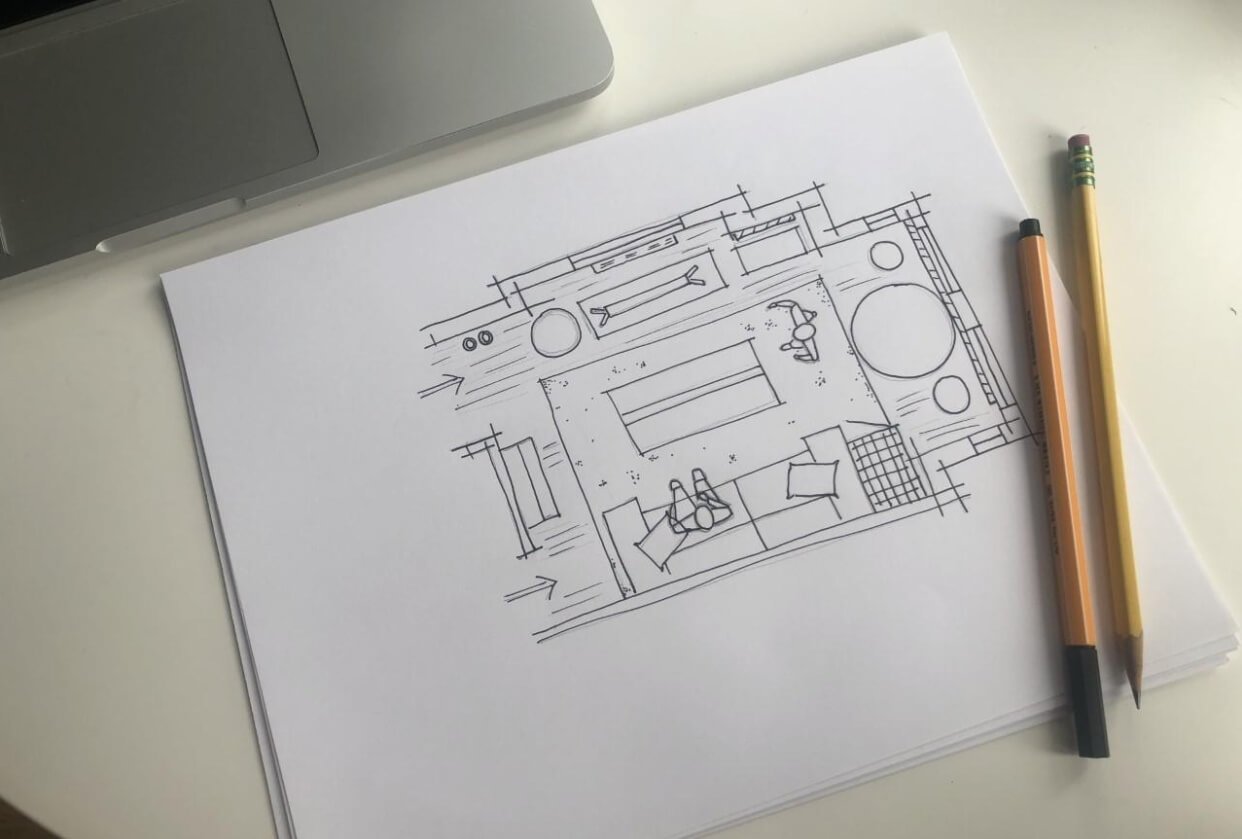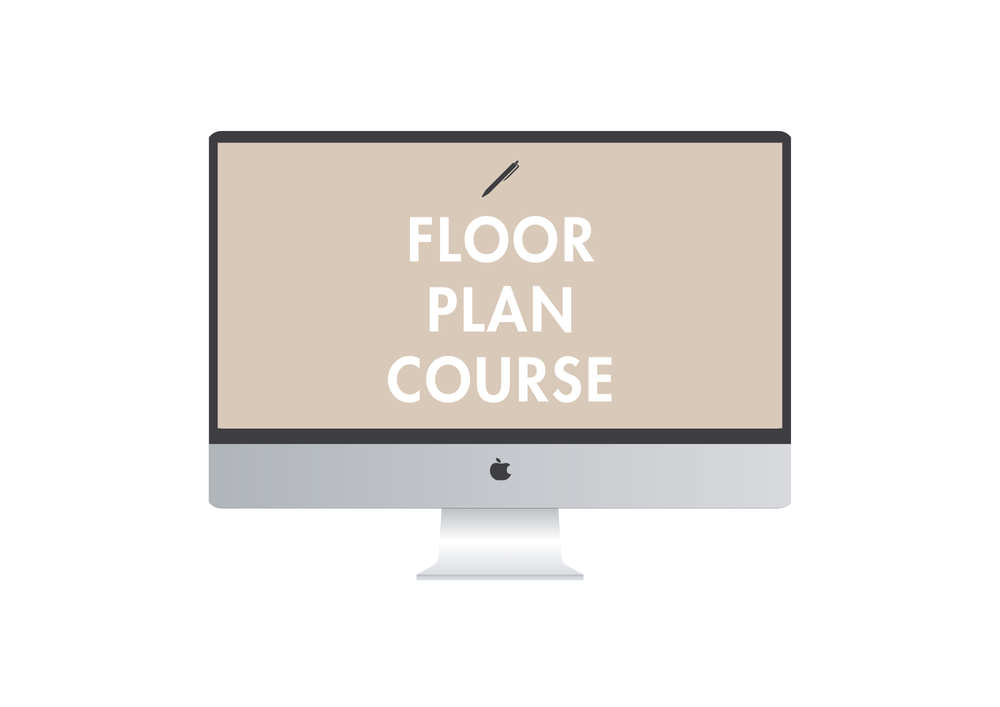Learn to Draw a Floor Plan by Hand
No Software. No Stress. Just Pen + Paper
Starting architecture school can feel overwhelming.
You want to draw like a designer, but:
〰️ You don’t know where to begin in your sketchbook
〰️ Your proportions feel off, and your plans look empty
〰️ You’re not sure how to show walls, windows, doors, or furniture
〰️ Tutorials online are too fast, too technical, or too confusing
〰️ You’re second-guessing every idea and holding back
The truth? The problem isn’t your drawing. It’s your confidence.
Why This Matters
As a first-year architecture student, your drawings are how you communicate ideas.
If you can’t sketch a simple floor plan, it’s hard to:
Show your tutors what you mean
Develop your design ideas
Build a strong portfolio
Hand drawing is the foundation every designer needs, even in the age of AI.
It’s what sets you apart in tutorials, crits, and your future career.
The Solution
This beginner-friendly course gives you a clear, supportive method to draw floor plans with confidence.
✔️ No perfectionism
✔️ No overwhelm
✔️ Just pencil, paper, and a proven process that works
By the end, you’ll sketch a complete floor plan of a real or imagined room - and know how to do it again and again.
Meet your mentor
Sonia Nicolson - Architect & Former University Lecturer
Over 15 years as a Chartered Architect, Senior Lecturer, and mentor to 7,000+ students worldwide. I designed this course to teach you exactly what I taught my first-year students:
How to draw floor plans with confidence
How to impress your tutors from the start
How to finally feel like a designer
What You’ll Learn
By the end of the course, you’ll be able to:
1️⃣ Set up your workspace + tools (no fancy kit needed)
2️⃣ Draw walls, doors, and windows in plan view
3️⃣ Place and represent furniture clearly
4️⃣ Sketch a complete floor plan of a real or imagined room
5️⃣ Keep your drawings neat, balanced, and intentional
6️⃣ Avoid common beginner mistakes
What You Get
✔️ Lifetime access to short, clear video lessons
✔️ Printable guides + drawing templates
✔️ Real-time demonstrations you can follow step by step
✔️ Simple, supportive teaching from a female architect
✔️ A repeatable process to use for any room
By the End, You’ll Have…
A finished hand-drawn floor plan you’re proud of
A repeatable skill you can use in projects + portfolio
Drawings that clearly communicate your design ideas
A confidence boost in tutorials + crits
Who It’s For
Architecture & Interior Design students (especially first-years)
Aspiring students preparing a portfolio
Beginners exploring design + creativity
Anyone who wants to reconnect with drawing
No experience needed - just a pencil, paper, and curiosity.
Bonuses Included
Links to my favourite starter tools (FREE)
People + Furniture in Plan View eBook ($29 value = FREE)
P.S. If you’re still scrolling, you probably already know this is for you.
Start now, your future self will thank you.
Student Love
★ ★ ★ ★ ★
“Lovely class to help you loosen up your hand and get practical about drawing a floor plan. It's really easy and straightforward as it's a beginner’s level, you won't be scaling things proportionally or doing any measurements…it's very insightful and helpful for anyone starting up.”
Thais Fairbanks
-
“This was so much fun for me, I have experience drawing floor plans just from copying existing ones but it was great to understand what all the lines mean, when to use them, and how to draw people in a room”
Lise Roberts
Over 1,400 students have already joined and built their confidence
“This class exceeded my expectations!” - Jinda
“I enjoyed this class. Sonia took time to explain each step. The instructions were clear, easy to follow along” - Tamara
Enrol Now $97
Learn the skill every architecture student needs
Impress your tutors with clear, confident drawings
Start sketching your first floor plan today
Instant access. Lifetime updates.
Tips for Learning to Draw Floor Plans (Even as a Beginner)
If you’re just starting with interior design or sketching, here are a few simple ways to build your confidence:
1. Start with basic shapes
Every wall, door, and piece of furniture can be broken down into rectangles and circles. Keep it simple at first.
2. Practice one element at a time
Instead of jumping into a full room, try sketching just a sofa, then a table, then a doorway.
3. Keep proportions loose (not perfect)
As a beginner, don’t worry about exact measurements. Focus on clarity and flow.
4. Don’t be afraid of mistakes
Messy lines are part of the process. You can refine later; progress matters more than perfection.
5. Build consistency
Sketch for 10–15 minutes a day. Small, regular practice beats cramming once a month.
Inside the course, I’ll guide you step by step through this exact process so you don’t have to figure it out alone.
FAQ
-
No, total beginners welcome.
-
Just pencil + paper.
-
Yes, 7 day money-back if it’s not for you.
All prices are shown in USD
Upon enrolling, you’ll receive a link to the content and will have access for the lifetime of the course
Results Disclaimer
You are solely responsible for your results. There can be no assurance as to any particular learnings or financial outcome based on the use of this website and our courses. All examples shown through this website are only estimates of what might be possible now, or in the future. You agree that I am not responsible for your earnings, the success or failure of your personal or business decisions, the increase or decrease of your finances or income level, or any other result of any kind that you may have as a result of information presented to you through our website.




