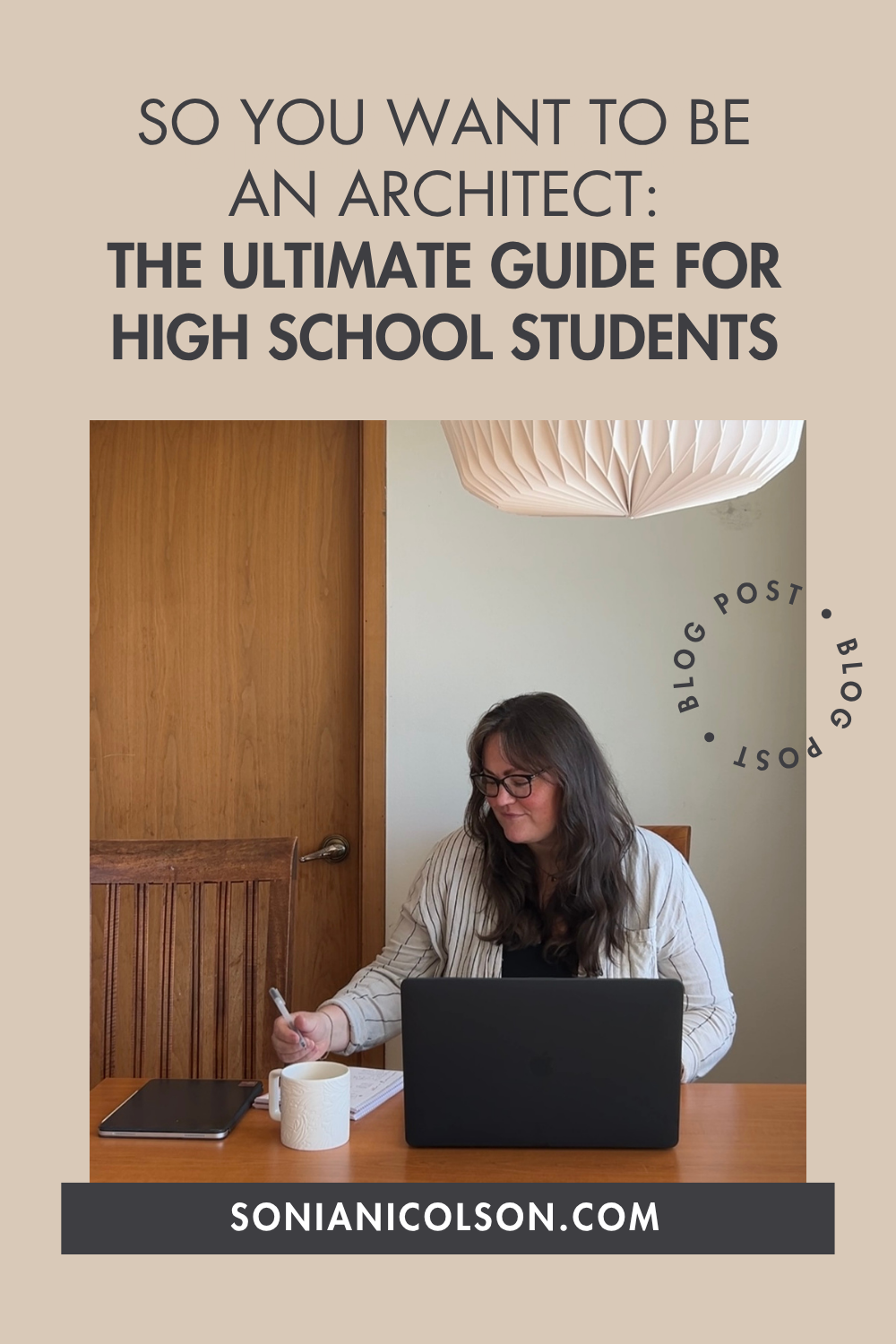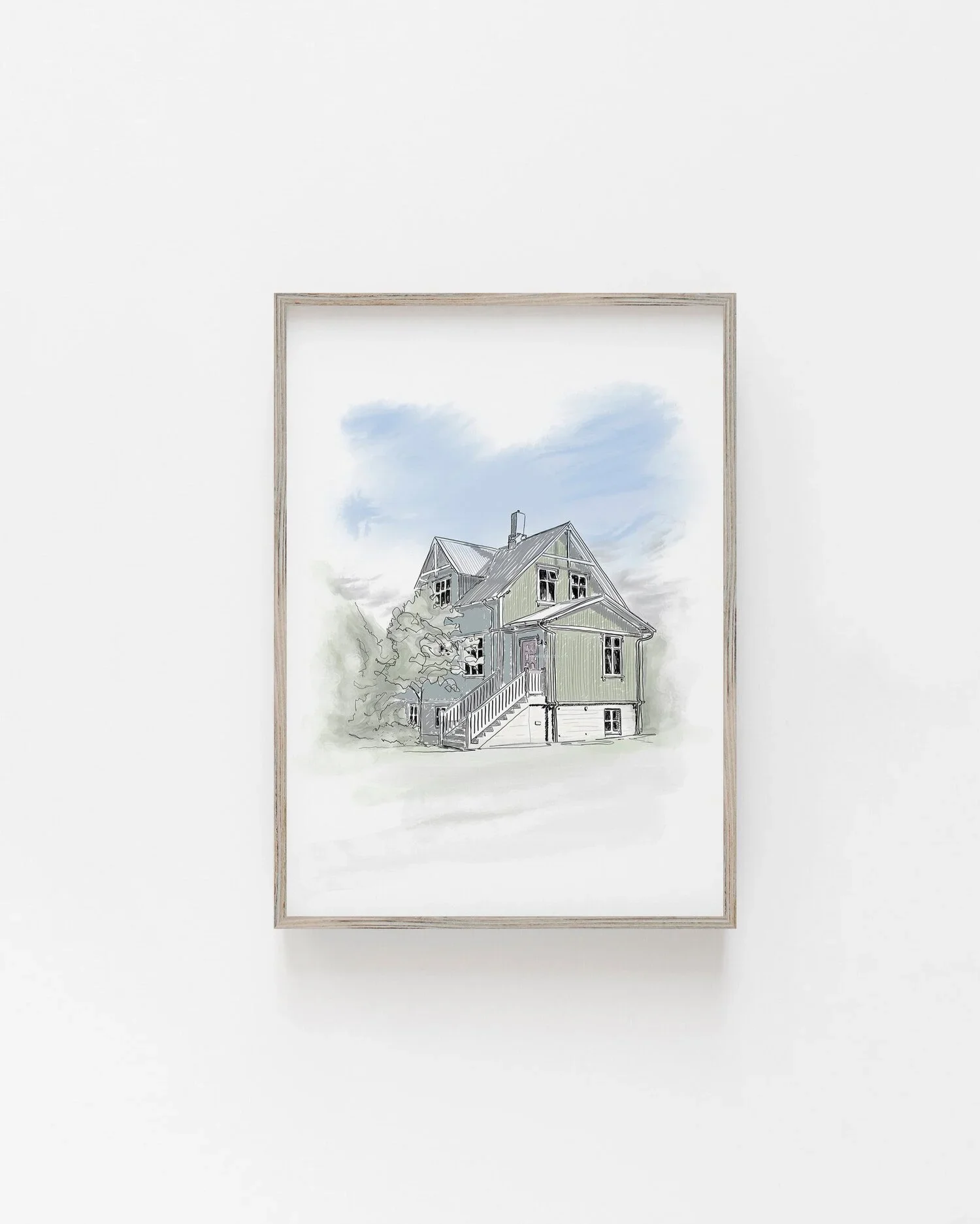Learn How to Write Just Like an Architect
/Architectural lettering isn’t just about neat handwriting — it’s a design language. The way you write on your drawings communicates clarity, confidence, and precision. In this post, I’ll show you how to master the timeless skill of writing like an architect, with simple techniques to improve your line control, consistency, and style. Plus, you’ll get free practice worksheets to help you perfect your architect handwriting and make every sketch, note, or title look professional.
Read More


























